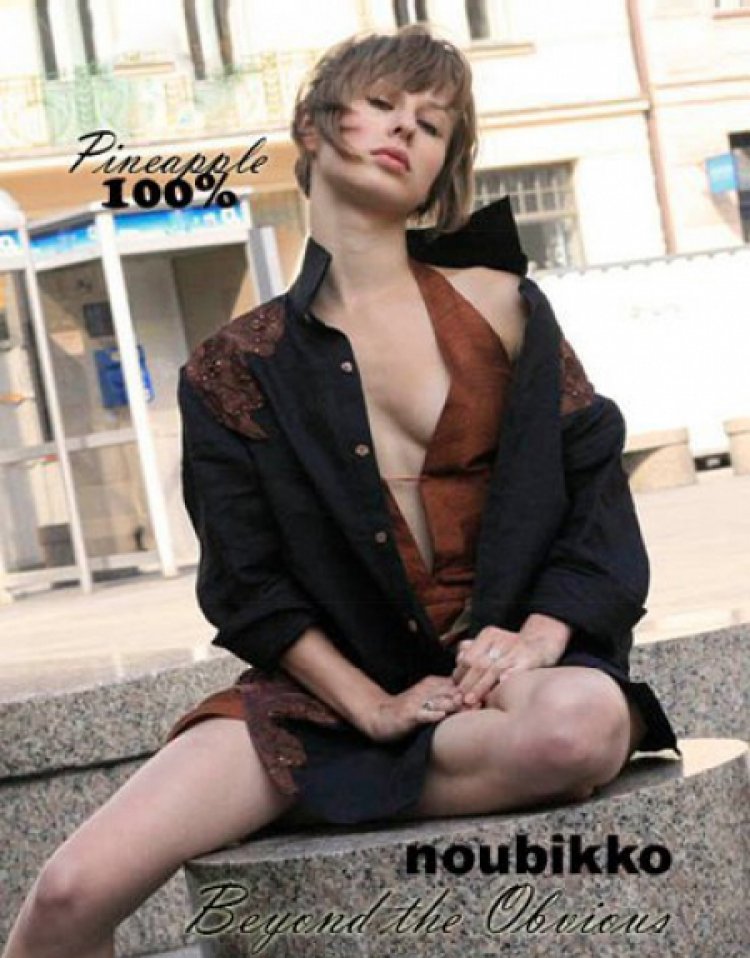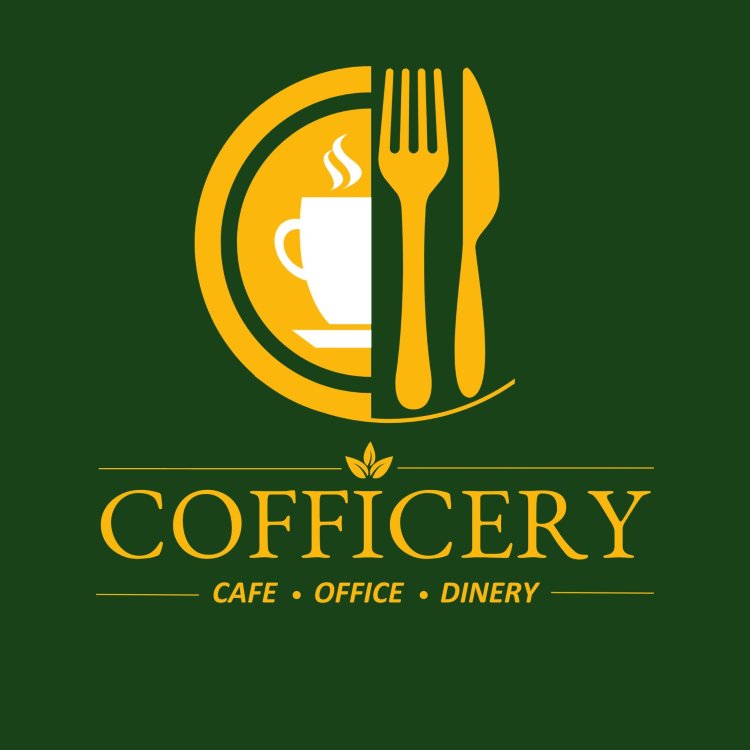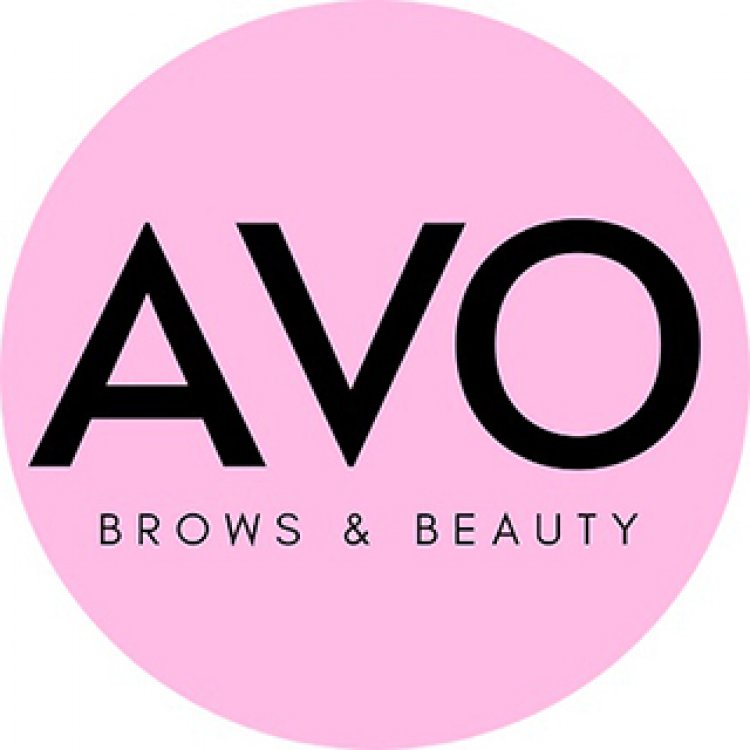This Wichita school is redesigning the one-room schoolhouse for the modern age
In Wichita, Kansas, a new type of K-12 school welcomed its first students this month. But the 15,000-square-foot Learning Lab, located on the second story of the city’s landmarked Union Station, doesn’t have anything that resembles a typical classroom inside. During its open house, a group of students drew on moveable white boards located at one end of the long light-filled floor. In the bustling makerspace, kids cut up construction paper for collages. Meanwhile, a group of students in different grades quietly hung out in a phone-booth-like pod nearby. Learning Lab is actually composed of four microschools, public and private, that all share the same space. For the 2024 to 2025 school year, 60 students will attend class here full time (Learning Lab has a full capacity of 220). Danish Kurani, the architect who developed the spatial composition of the project, likens it to a one-room schoolhouse. “Under a single roof, can you accommodate diverse approaches in education?” Kurani says. “We put ourselves in the shoes of an education entrepreneur who’s trying to launch a school or grow a school and show the world a new way of doing things. What do they need? What type of experience would be best for them?” [Photo: courtesy Danish Kurani, designer] New Architecture for New Models of Education Learning Lab was developed by Stand Together, the philanthropic organization billionaire Charles Koch founded in 2003. The organization believes that for education to improve, there needs to be more competition in the field. It’s a challenging proposition, however, since the barriers for trying a new model for a school are steep. Among the many challenges—funding, developing a curriculum, and finding parents who are interested in sending their children to an unconventional school—real estate and equipment are close to the top of the list. It’s expensive to build out a space that can support new ideas. [Photo: courtesy Learning Lab Wichita] Eventually the problem led to a question: What would the WeWork of schools look like? The co-working company’s model of essentially offering fractional leases in a well-equipped space was a game changer for business, and could potentially do the same for education. (Not to be confused with WeWork’s own foray into schools with its defunct WeGrow startup.) “This concept of a WeWork for education comes from the idea to provide a space that could host and incubate different school models, school ideas, and personalized learning opportunities,” says Lydia Hampton, the managing director of Learning Lab. “We’re not anti public schools. We’re not non-private. We are pro-all. But we believe that all of them can be better. And so how do we partner with education leaders and families to help them find what better looks like?” [Photo: courtesy Learning Lab Wichita] Welcome to the Neighborhood While co-locating schools in one building isn’t a new idea, rarely is the building purpose-designed for multiple microschools with educators that are interested in testing new ideas. The spirit of Learning Lab is that students and faculty alike can see the different techniques that their colleagues are developing and maybe find something that works better for them. It’s not unlike the concept of an innovation center, the higher-ed buildings that are engineered to provide the serendipitous encounters among researchers that might lead to a big break. Kurani, who collaborated with the local architecture firm Alloy on the project, specializes in designing experimental education spaces like the Code Next Academy, in Oakland; the Khan Lab School, in Mountain View; and the Riverbend School, in India. For Learning Lab, he built on many of the ideas that are present in those projects, namely making it easier for students and faculty to learn from one another. [Photo: courtesy Danish Kurani, designer] “I think often when we tell teachers, ‘this is your classroom’ it’s kind of like we’re giving each of them a studio apartment,” he says. “And they’ve got to try to figure out how to do everything in there: present to kids, have them research, have them collaborate, have them design. It’s suboptimal for everything the same way a studio is suboptimal for everything. One thing that we did here is make sure teachers aren’t locked down to any classroom. We give you a great diversity of different spaces and then you move around to what you need at that moment.” To that end, Kurani divided Learning Lab into various “neighborhoods.” Each of them has a space that “belongs” to a micro school as well as a communal amenity—like the makerspace or the digital studio or the kitchen—that incentivizes everyone to use the full building. “The idea is that their kind of neighborhood is incomplete in a way,” Kurani explains. “They have to go into some of these other neighborhoods.” Meanwhile, the school itself is located in a central area of Wichita that makes it easier for educators to p
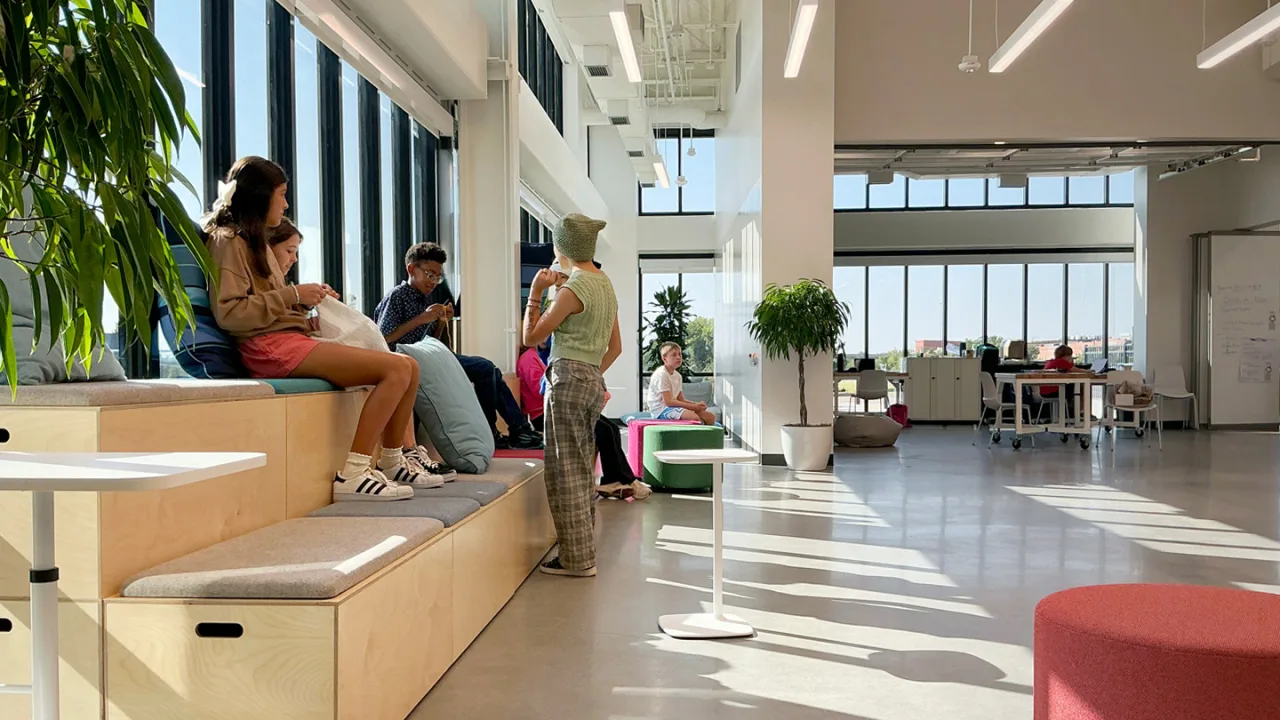
In Wichita, Kansas, a new type of K-12 school welcomed its first students this month. But the 15,000-square-foot Learning Lab, located on the second story of the city’s landmarked Union Station, doesn’t have anything that resembles a typical classroom inside. During its open house, a group of students drew on moveable white boards located at one end of the long light-filled floor. In the bustling makerspace, kids cut up construction paper for collages. Meanwhile, a group of students in different grades quietly hung out in a phone-booth-like pod nearby.
Learning Lab is actually composed of four microschools, public and private, that all share the same space. For the 2024 to 2025 school year, 60 students will attend class here full time (Learning Lab has a full capacity of 220). Danish Kurani, the architect who developed the spatial composition of the project, likens it to a one-room schoolhouse.
“Under a single roof, can you accommodate diverse approaches in education?” Kurani says. “We put ourselves in the shoes of an education entrepreneur who’s trying to launch a school or grow a school and show the world a new way of doing things. What do they need? What type of experience would be best for them?”
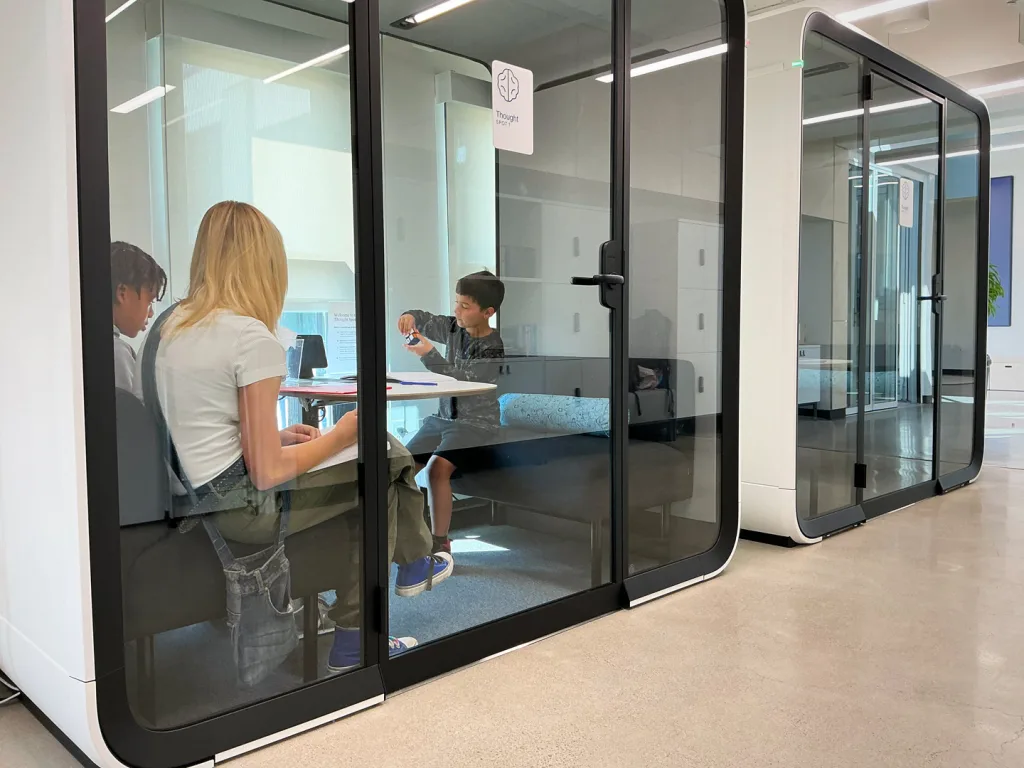
New Architecture for New Models of Education
Learning Lab was developed by Stand Together, the philanthropic organization billionaire Charles Koch founded in 2003. The organization believes that for education to improve, there needs to be more competition in the field.
It’s a challenging proposition, however, since the barriers for trying a new model for a school are steep. Among the many challenges—funding, developing a curriculum, and finding parents who are interested in sending their children to an unconventional school—real estate and equipment are close to the top of the list. It’s expensive to build out a space that can support new ideas.
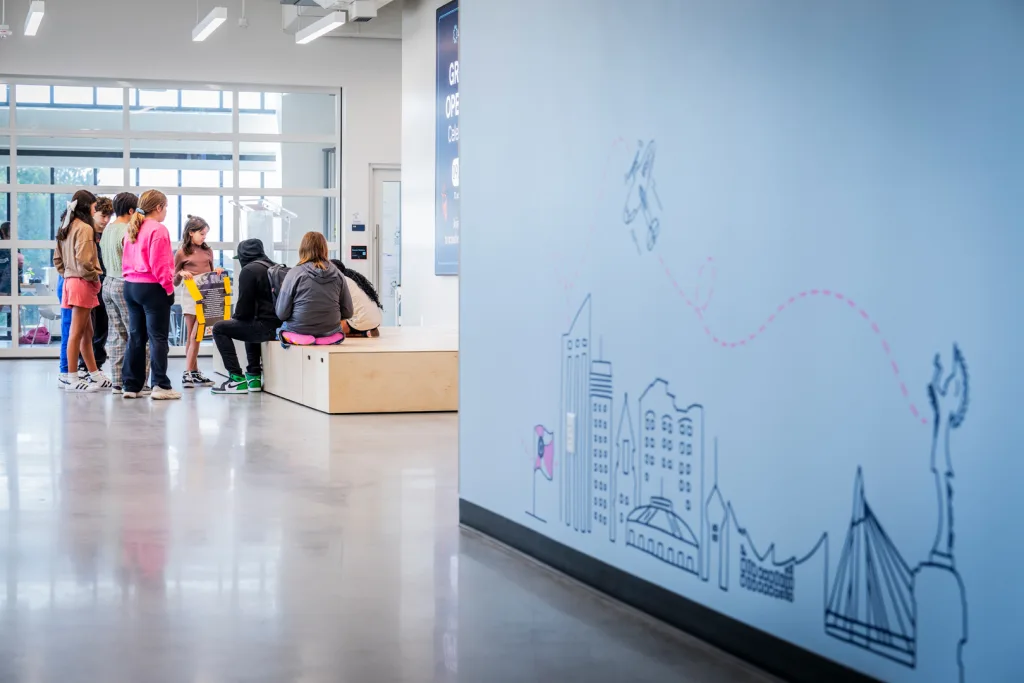
Eventually the problem led to a question: What would the WeWork of schools look like? The co-working company’s model of essentially offering fractional leases in a well-equipped space was a game changer for business, and could potentially do the same for education. (Not to be confused with WeWork’s own foray into schools with its defunct WeGrow startup.)
“This concept of a WeWork for education comes from the idea to provide a space that could host and incubate different school models, school ideas, and personalized learning opportunities,” says Lydia Hampton, the managing director of Learning Lab. “We’re not anti public schools. We’re not non-private. We are pro-all. But we believe that all of them can be better. And so how do we partner with education leaders and families to help them find what better looks like?”
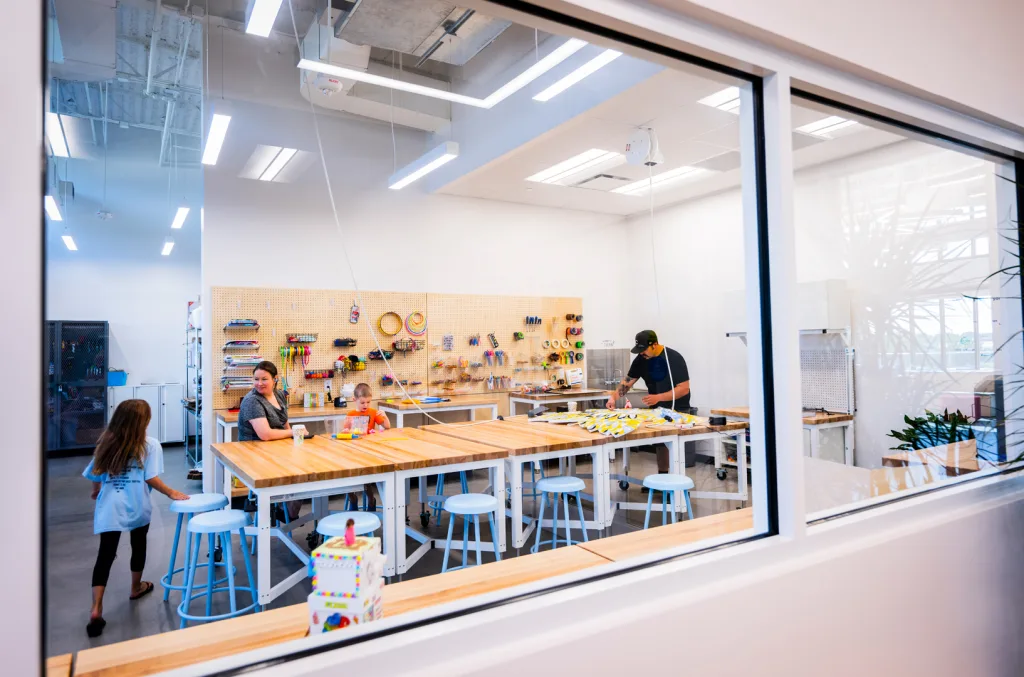
Welcome to the Neighborhood
While co-locating schools in one building isn’t a new idea, rarely is the building purpose-designed for multiple microschools with educators that are interested in testing new ideas.
The spirit of Learning Lab is that students and faculty alike can see the different techniques that their colleagues are developing and maybe find something that works better for them. It’s not unlike the concept of an innovation center, the higher-ed buildings that are engineered to provide the serendipitous encounters among researchers that might lead to a big break.
Kurani, who collaborated with the local architecture firm Alloy on the project, specializes in designing experimental education spaces like the Code Next Academy, in Oakland; the Khan Lab School, in Mountain View; and the Riverbend School, in India. For Learning Lab, he built on many of the ideas that are present in those projects, namely making it easier for students and faculty to learn from one another.
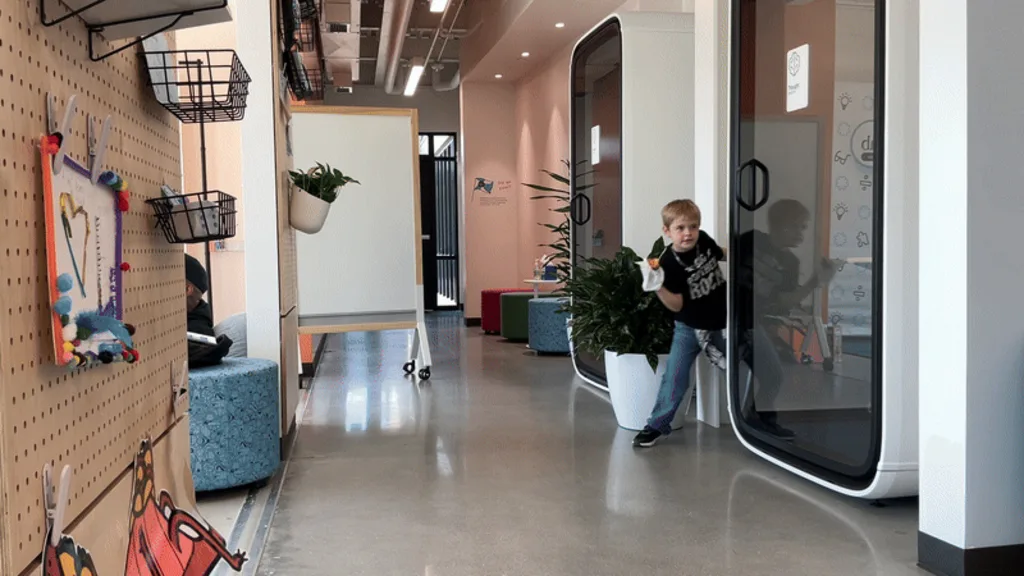
“I think often when we tell teachers, ‘this is your classroom’ it’s kind of like we’re giving each of them a studio apartment,” he says. “And they’ve got to try to figure out how to do everything in there: present to kids, have them research, have them collaborate, have them design. It’s suboptimal for everything the same way a studio is suboptimal for everything. One thing that we did here is make sure teachers aren’t locked down to any classroom. We give you a great diversity of different spaces and then you move around to what you need at that moment.”
To that end, Kurani divided Learning Lab into various “neighborhoods.” Each of them has a space that “belongs” to a micro school as well as a communal amenity—like the makerspace or the digital studio or the kitchen—that incentivizes everyone to use the full building. “The idea is that their kind of neighborhood is incomplete in a way,” Kurani explains. “They have to go into some of these other neighborhoods.”
Meanwhile, the school itself is located in a central area of Wichita that makes it easier for educators to partner with nearby institutions. “The design of this space is not meant to be a one-stop shop, highest level state-of-the-art, everything,” Hampton says. “We are very foundational. Let me expose you to podcasting. Let me have you get your hands messy with some science. But as you level up, let me get you over to one of our community partners, like Wichita State right over there.”
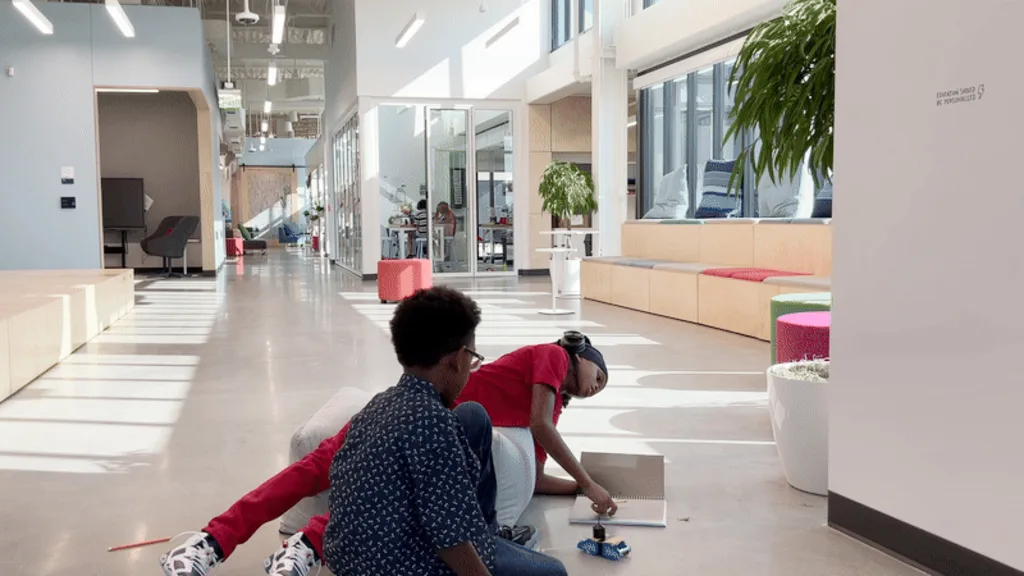
Making Room for Flexibility
Part of designing an experimental space is making sure that it can evolve and change with the needs of the tenants. Knowing that the mixture of schools and members will change—like WeWork, Learning Lab offers a variety of memberships for anchor tenants as well as individuals and there are currently 150 active memberships in addition to the microschool-enrolled learners—Kurani called for flexibility throughout the design.
Accordion walls and garage-style doors make it easy to switch up the size and flow of spaces. Much of the furniture is modular and often, movable, too. A custom plywood sofa, for example, is set on large casters.
“The aesthetic was intentionally meant to feel like you can tinker with it,” he says. “It doesn’t feel pristine. This gives license to the educators of like, ‘Look, we get it. You’re experimenting.’”
The four schools currently operating out of Learning Lab are the Khan Lab School Wichita; Guiding Light Academy; Wichita Independent Secular Educators, a homeschool group; and the Wichita Public Schools’ Creative Minds microschool, an initiative to bring back students who left the district. The hope is, they’ll eventually all graduate from Learning Lab into their own spaces and then a new group will be able to come in—just like how businesses eventually outgrow a WeWork.
“We’re figuring out how many years you can be in this space,” Hampton says. “It’s kind of a question of how many years does it take for a business model to really fine tune and really get stronger to then spread its little wings and fly. We don’t want to only have the same models here forever.”












