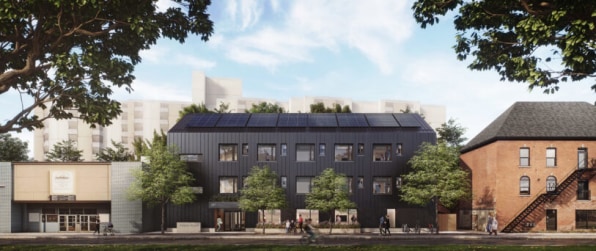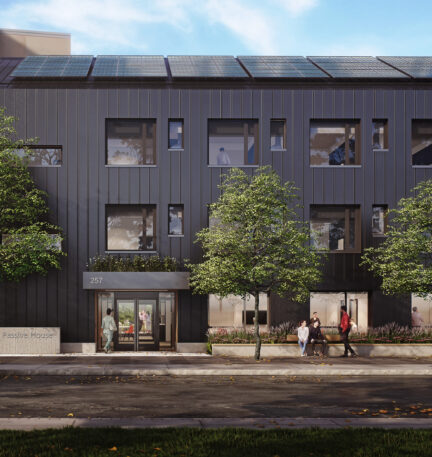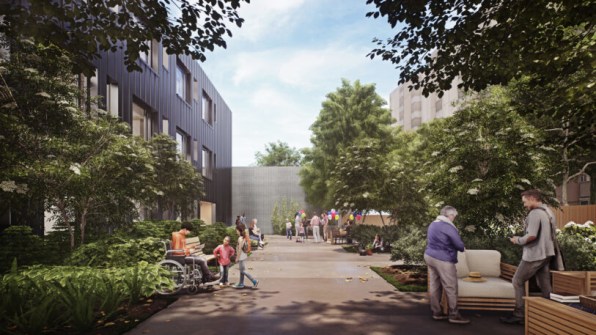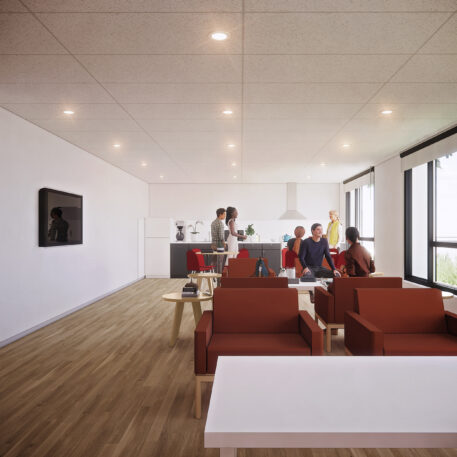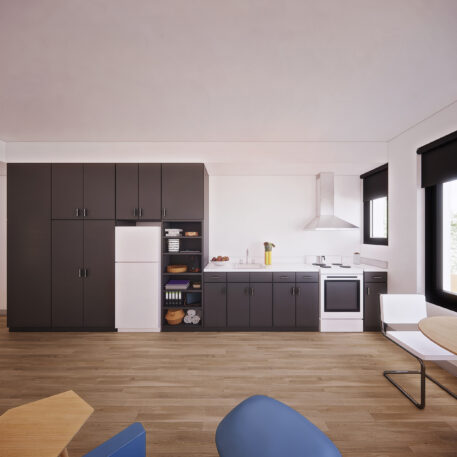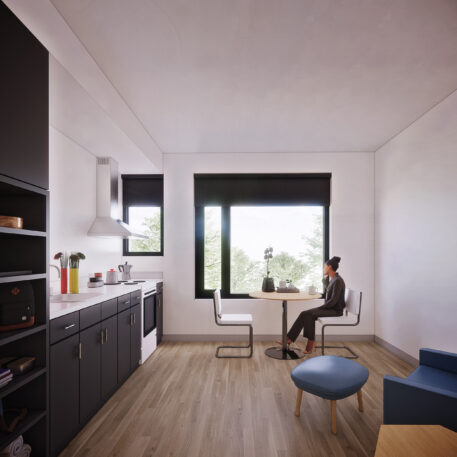These affordable apartments are designed to use almost no energy
At a new apartment building in the Canadian city of Hamilton, near Toronto, rent for a studio will cost as little as $85 a month. The apartment building, which will begin construction this fall, is designed for the city’s most vulnerable residents, many of whom are currently homeless. For the city-owned housing provider that owns the building, one of the factors that will help keep operating costs low also has a climate benefit: The building is being constructed to “Passive House” standards, meaning it uses nearly no energy for heating and cooling. [Image: Montgomery Sisam Architects]“We’re trying to run operations lean so that we can provide the most affordability, and the most units,” says Sean Botham, who leads development for CityHousing Hamilton, the affordable housing provider. Government funding, partly enabled by Canada’s goal to reach net zero emissions by 2050, is helping the city pay for more efficient buildings. [Image: Montgomery Sisam Architects]The Passive House standard allows for only a tiny amount of energy use—less than 15 kilowatts per hour per square meter for heating or cooling demand per year. “In layman’s terms, we typically say it’s about 90% better than a traditional build,” says Enda McDonagh, principal architect at Montgomery Sisam Architects, the firm that led the design of the new building. “So it is extremely efficient.” In a city with big temperature swings—Hamilton has freezing winters and hot, sticky summers—saving heating and cooling energy can also make a meaningful difference in costs. [Image: Montgomery Sisam Architects]Earlier this year, CityHousing Hamilton completed a retrofit of an 18-story affordable-housing building, making it the largest in the world to meet the Passive House standard. The 146-unit building, originally constructed in 1967, reduced its energy demand for heating by 91%, and cut emissions by 94% by adding new insulation, triple-glazed windows, and new heat recovery and ventilation systems. When demand peaks, the energy needed to heat or cool an apartment is now roughly the equivalent of that used by three incandescent light bulbs. [Image: Montgomery Sisam Architects]The newest building, with 24 studio apartments, has a tight building envelope—meaning that air can’t easily leak out—with 13.5 inches of insulation within the wall. Triple-glazed windows are set deep inside the wall, helping shade the apartments during the summer while letting in sunlight and solar heat gain during the winter. Ultraefficient appliances run the small amount of heating and cooling that’s needed, and hot water is heated by an electric heat pump. The building doesn’t run on fossil fuels. On the roof, solar panels help offset some of the energy use. [Image: Montgomery Sisam Architects]The ultraefficient design will be more comfortable for residents since the temperature stays steady and the ventilation brings in more fresh air than in a typical building. The architects also focused on making the studio apartments feel homey while meeting requirements for durability. “The materials that have been tested to meet that rigorous demand oftentimes have a very institutional feel to them,” McDonagh says. “They’ve had a lifetime of testing in hospitals and care homes. We’re saying, Okay, how can we find our source materials that deliver on that, but also deliver on the home-like quality?” The building will also include shared spaces like a lounge and community garden, and a kitchen where residents can attend cooking classes. (Each apartment also has its own small kitchen.) [Image: Montgomery Sisam Architects]The apartments will sit in a tight space between two other buildings on a former parking lot. Most of the construction will happen in a nearby factory, which will help speed up the work on site. The factory work and site prep will begin this fall, with the finished apartments delivered and stacked up like Legos early next year. Meanwhile, CityHousing Hamilton is working on other new developments that will meet Passive House requirements. “Other housing providers are also going in this direction in the city,” Botham says.
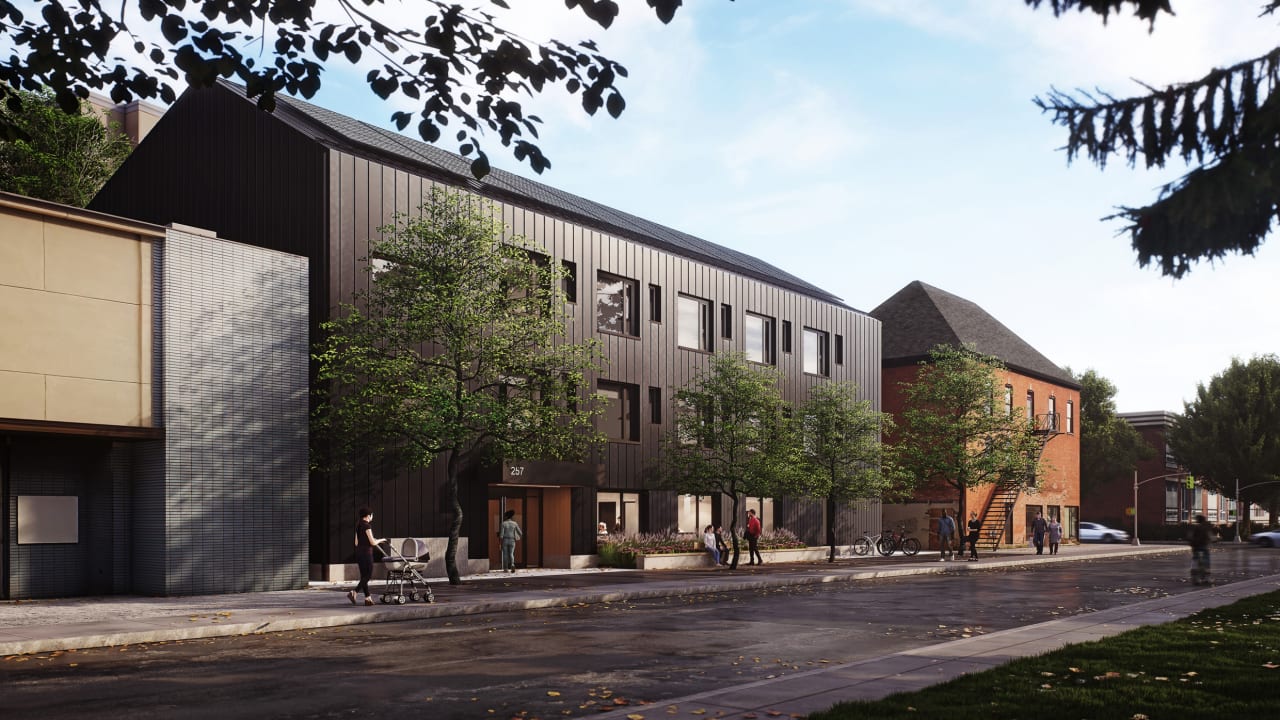
At a new apartment building in the Canadian city of Hamilton, near Toronto, rent for a studio will cost as little as $85 a month.
The apartment building, which will begin construction this fall, is designed for the city’s most vulnerable residents, many of whom are currently homeless. For the city-owned housing provider that owns the building, one of the factors that will help keep operating costs low also has a climate benefit: The building is being constructed to “Passive House” standards, meaning it uses nearly no energy for heating and cooling.
